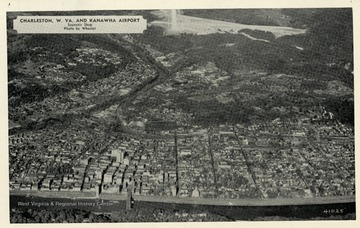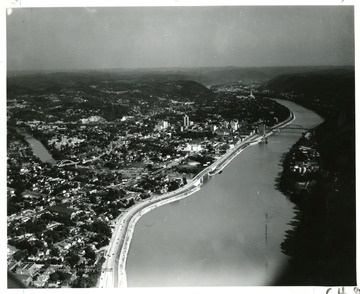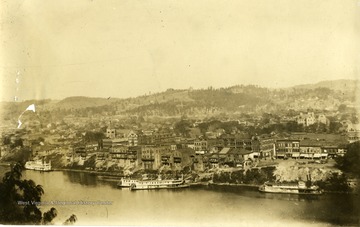Search Results

- IDNO:
- 001727
- Title:
- Coal Fleet on the Great Kanawha River
- Date:
- ca. 1907
- Description:
- Five barges full of coal lined up on the river.
![Dunglen Hotel of Thurmond, W. Va. 'The famous Dunglen Hotel of Thurmond built on the South side of New River in 1901. Pix used on page 209 of [Lee's] book. From New Kanawha River and the Mine War of West Virginia by Kyle McCormick.'](/thumb/004206.jpg)
- IDNO:
- 004206
- Title:
- Dunglen Hotel of Thurmond, W. Va.
- Date:
- ca. 1901
- Description:
- 'The famous Dunglen Hotel of Thurmond built on the South side of New River in 1901. Pix used on page 209 of [Lee's] book. From New Kanawha River and the Mine War of West Virginia by Kyle McCormick.'
![Felts, Thomas L. 'Thomas L. Felts, active head of Baldwin-Felts Detective Agency, the most feared and hated man in the mountains. Pix used on page 66 of [Lee's] book. From New Kanawha River and the Mine War in West Virginia by Kyle McCormick.'](/thumb/004209.jpg)
- IDNO:
- 004209
- Title:
- Felts, Thomas L.
- Description:
- 'Thomas L. Felts, active head of Baldwin-Felts Detective Agency, the most feared and hated man in the mountains. Pix used on page 66 of [Lee's] book. From New Kanawha River and the Mine War in West Virginia by Kyle McCormick.'

- IDNO:
- 004556
- Title:
- Tipple of Kanawha Coal Company
- Date:
- undated
- Description:
- Kanawha Coal Co. tipple loading Chesapeake and Ohio coal cars.

- IDNO:
- 004806
- Title:
- View From Lover's Leap, Showing New Kanawha Power Company Dam on New River, W. Va.
- Date:
- ca. 1937
- Description:
- Postcard from Souvenir Folder Mountain Scenes, Midland Trail, and State Route No. 21, West Virginia. From Joe Ozanic Scrapbook.

- IDNO:
- 005433
- Title:
- Aerial View of Charleston, W. Va. and Kanawha Airport
- Description:
- 'Charleston, Capitol City of West Virginia. Located at the confluence of Elk and Kanawha Rivers in the heart of the State's Chemical, Coal and Gas Industries. Kanawha Airport in the background represents greatest earth moving project in commerical aviation history. Nearly ten million cubic yards earth and rock were moved.'--Postcard

- IDNO:
- 005437
- Title:
- Aerial View of Charleston, W. Va.
- Date:
- ca. 1945
- Description:
- 'Charleston, W. Va-Capitol in distance-at junction of Elk River with Kanawha. Boulevard occupies in great part originial section of James River and Kanawha Turnpike. Here old stage coaches ferried across the river.'

- IDNO:
- 005445
- Title:
- Bridge Crossing into Charleston, W. Va.
- Description:
- The view of Charleston, West Virginia through the South Side Bridge crossing the river.

- IDNO:
- 005465
- Title:
- State Capitol Building and Grounds, Charleston, W. Va.
- Description:
- 'Facts about West Virginia's Capitol Building. Cass Gilbert, Architect, describes the Capitol Building as follows: 'The building is classic in style and what might be correctly termed as Renaissance, the Architectural Forms are Roman with the single exception of the Doric Vestibule at the ground floor on the river side of the building. The Porticos and Colonnades of the exterior are distinctly Roman, the main portion being of Roman Corinthian order, which was of course, indirectly derived from the Greek precedent and the other Porticos or Colonnades are of a modified Roman Doric type. The exterior of the Dome closely follows the Roman precedent, although i know of none as high in proportion among Roman examples. The Bell of the Dome, which is metal, was studied from certain Renaissance domes in Europe, of which there are a great number.' 'The Capitol Building is located on the north bank of the Great Kanawha River. Completed-February, 1932. Cost-$9,491,180.03. Occupies 16 acres of ground. Office Space-333 rooms. Legislative Chambers-Second floor, main unit. Supreme Court-Third floor, east unit. Floor Space-535,000 square feet. Cube of the Building- 10,300,000 cubic feet. Outside of Building-Indiana buff limestone, 314,000 cubic feet or over 700 carloads. Interior-Imperial Danby Vermont marble. Dome-300 fett high, covered with 22.5 carat gold leaf and beautifully illuminated at night. Chandelier in Dome-Weight 4,000 pounds, 15,000 candle power, 180 feet above floor, gold chain 54 feet long. Rug in Governer's Reception Room- Weight, 1,809 pounds, one piece, 26 X 60 feet. Chandeliers in House of Representatives and Senate Chambers-10,000 separate pieces of rock crystal. Columns in Foyers-Weight 34 tons each, solid marble. Columns in Porticos-86 tons each. Bronze Doors on Porticos- Weight 2,800 pounds each. Floors-Italian Travertine. Matthew M. Neely, Governor.'

- IDNO:
- 005476
- Title:
- State Capitol Building from Across the Kanawha River, Charleston, W. Va.

- IDNO:
- 005481
- Title:
- Steamboats on the Kanawha at Charleston, W. Va.
- Description:
- A picture postcard of Charleston, West Virginia. Boats along shore of river.

- IDNO:
- 005489
- Title:
- Steamboats on the Kanawha River, Charleston, W. Va.
- Date:
- ca. 1920

![Dunglen Hotel of Thurmond, W. Va. 'The famous Dunglen Hotel of Thurmond built on the South side of New River in 1901. Pix used on page 209 of [Lee's] book. From New Kanawha River and the Mine War of West Virginia by Kyle McCormick.'](/thumb/004206.jpg)
![Felts, Thomas L. 'Thomas L. Felts, active head of Baldwin-Felts Detective Agency, the most feared and hated man in the mountains. Pix used on page 66 of [Lee's] book. From New Kanawha River and the Mine War in West Virginia by Kyle McCormick.'](/thumb/004209.jpg)








