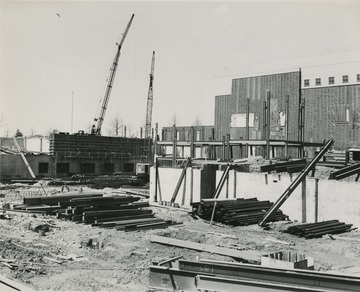Search Results

- IDNO:
- 009271
- Title:
- Operating Room Scene in the West Virginia University Medical Center, Morgantown, W. Va.
- Date:
- ca. 1962

- IDNO:
- 009272
- Title:
- Lab Work at the West Virginia University Medical Center, Morgantown, W. Va.
- Date:
- ca. 1962

- IDNO:
- 009273
- Title:
- Operating Room Scene in the West Virginia University Medical Center, Morgantown, W. Va.
- Date:
- ca. 1962

- IDNO:
- 010615
- Title:
- Drs. Sleeth and Baise Congratulate Dr. Quintero on Receipt of an Allergy Grant at the Medical Center, Morgantown, W. Va.
- Date:
- 1963/06

- IDNO:
- 016807
- Title:
- Clearing Trees for Access Road from Monongahela Boulevard to WVU Medical Center, Monongalia County, W. Va.

- IDNO:
- 016809
- Title:
- Clearing Trees for Access Road from Monongahela Boulevard to WVU Medical Center, Monongalia County, W. Va.

- IDNO:
- 017222
- Title:
- Access Road from Monongahela Boulevard to West Virginia University Medical School, Morgantown, W. Va.

- IDNO:
- 019603
- Title:
- Housing Under Construction at the Medical Center, West Virginia University

- IDNO:
- 019732
- Title:
- Construction of Medical Center, West Virginia University
- Date:
- ca. 1957

- IDNO:
- 019733
- Title:
- Medical Center, West Virginia University
- Date:
- ca. 1965-1971
- Description:
- Aerial view of WVU Medical Center.

- IDNO:
- 019734
- Title:
- Medical Center, West Virginia University
- Description:
- View of Medical Center, completed in 1957.

- IDNO:
- 019735
- Title:
- Medical Center, West Virginia University
- Date:
- ca. 1965-1971
- Description:
- Aerial view of Medical Center at WVU.











