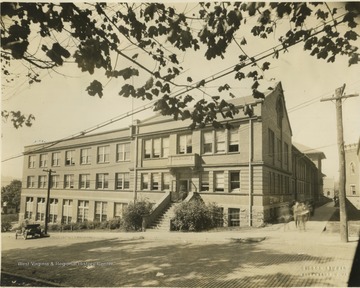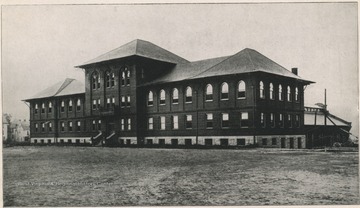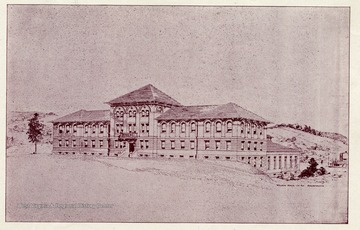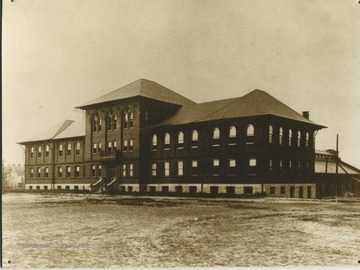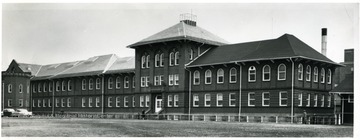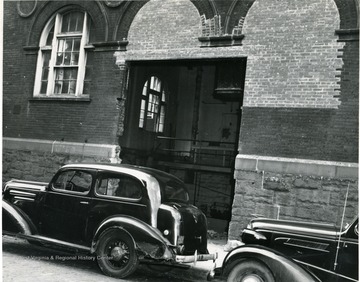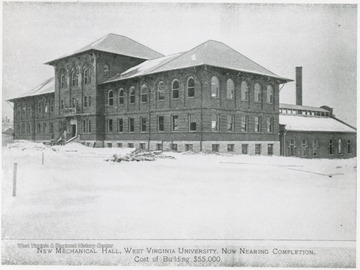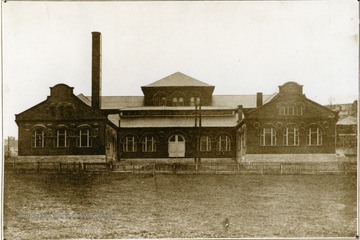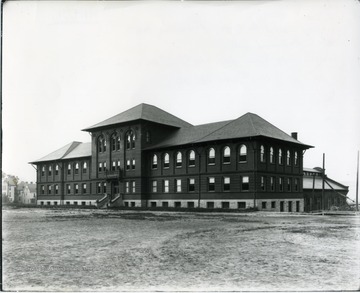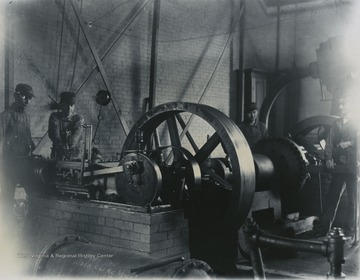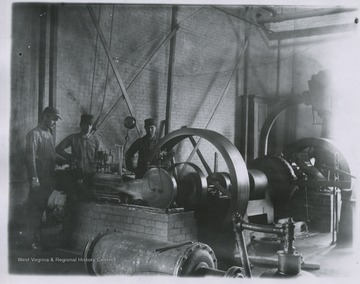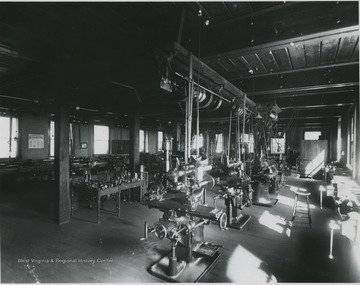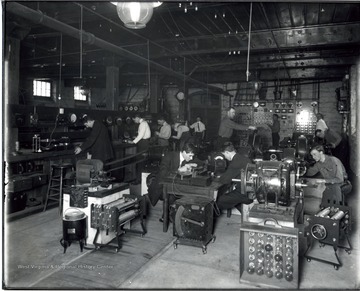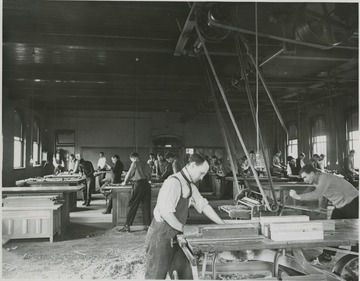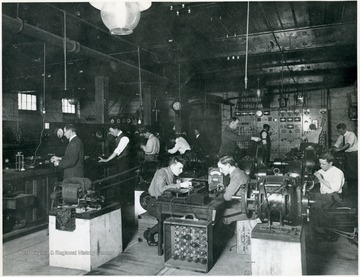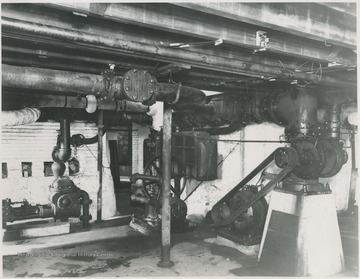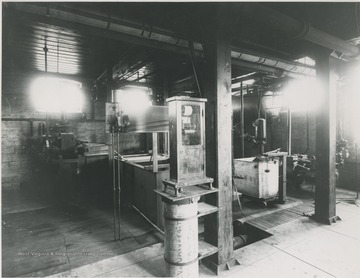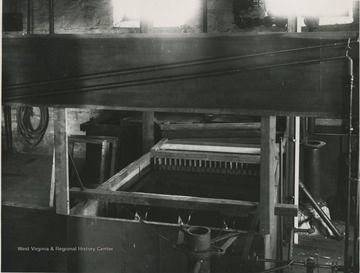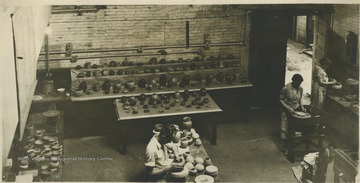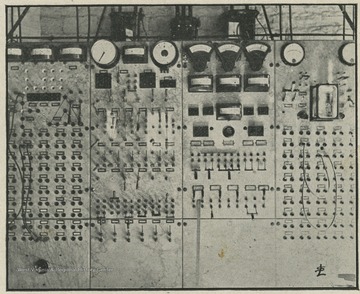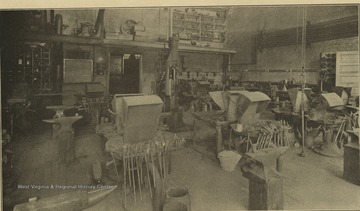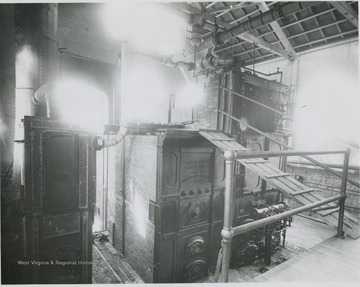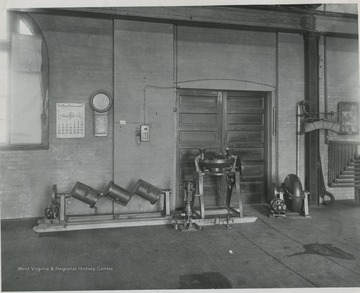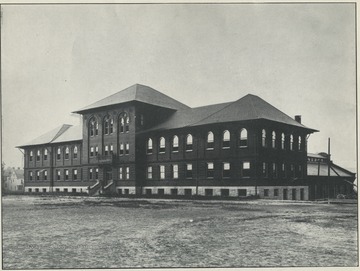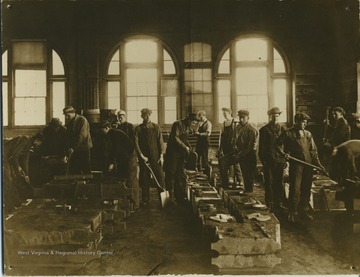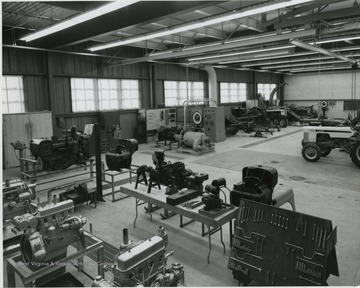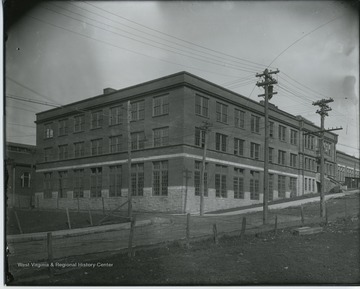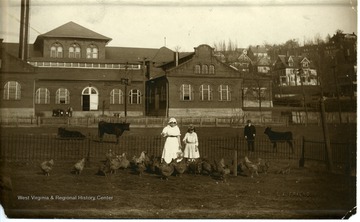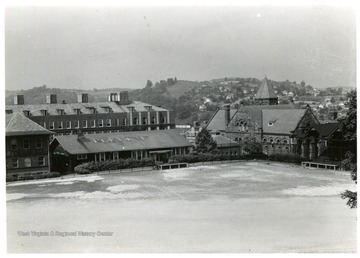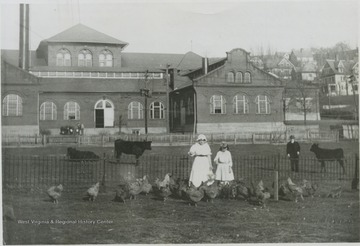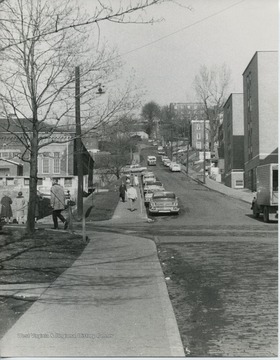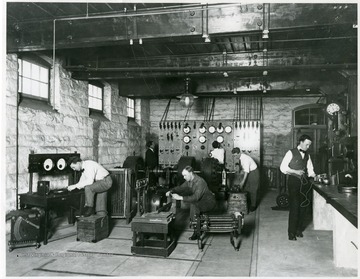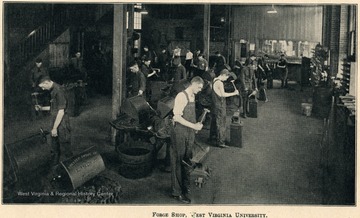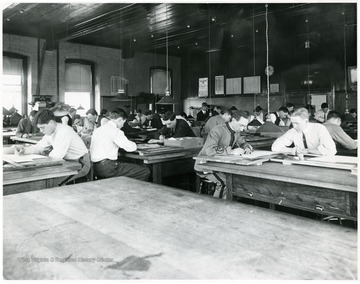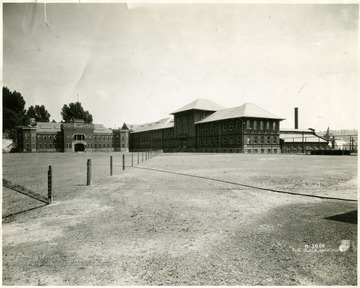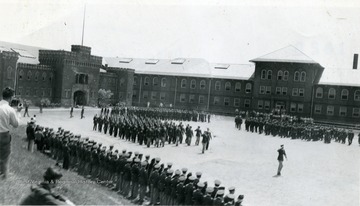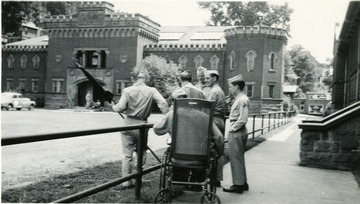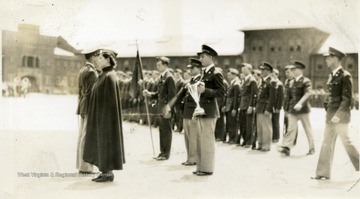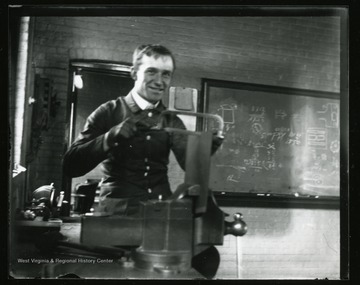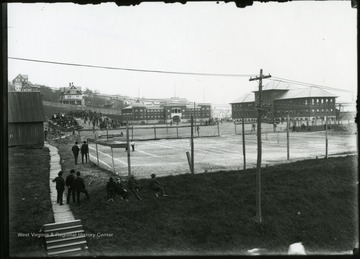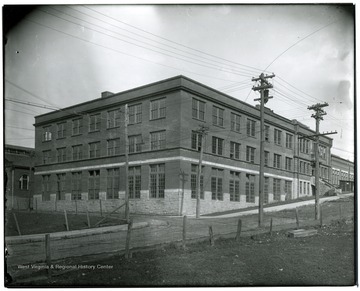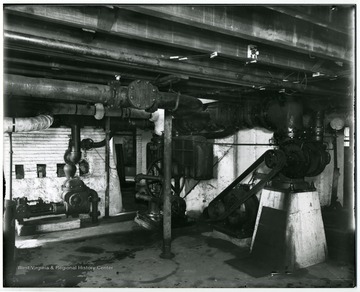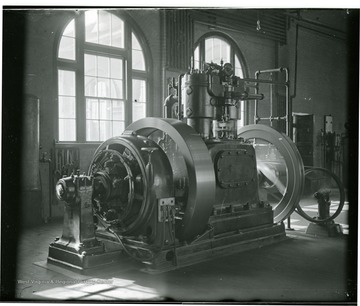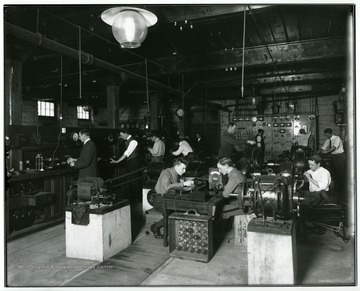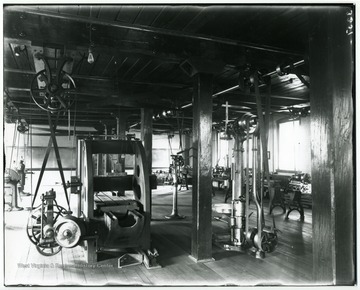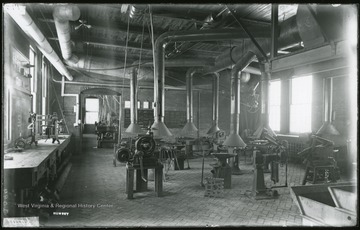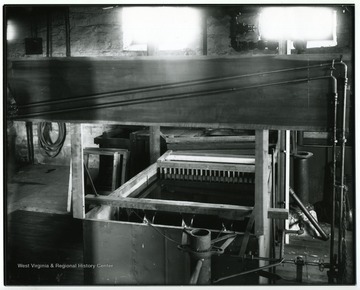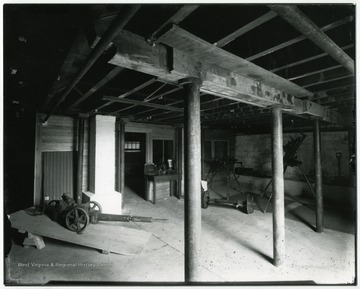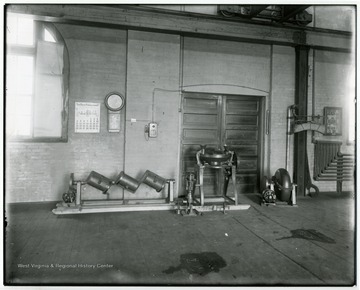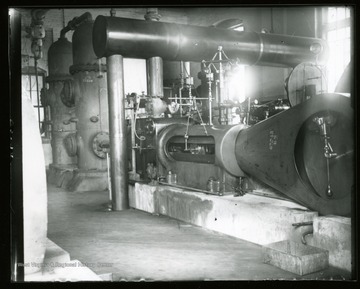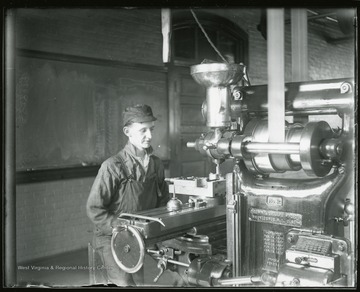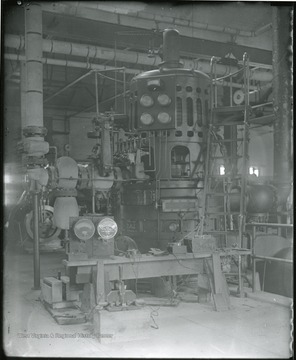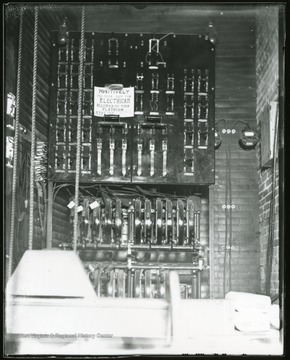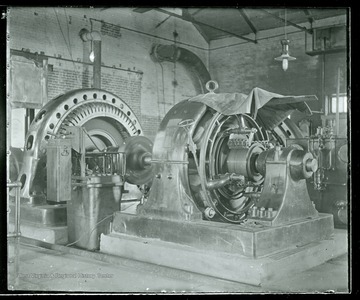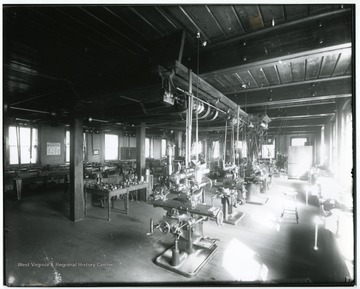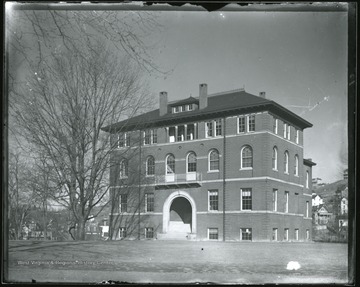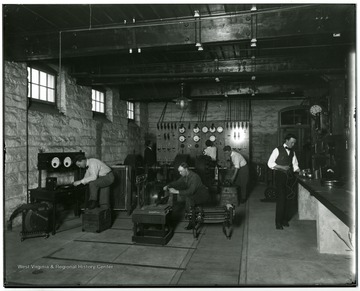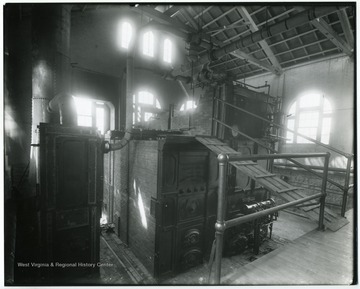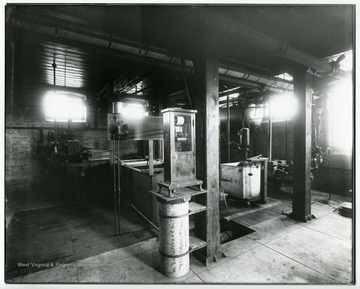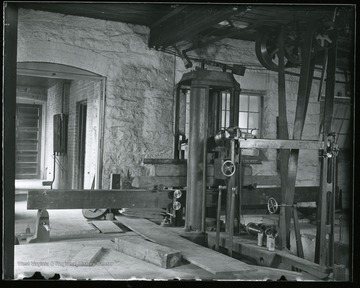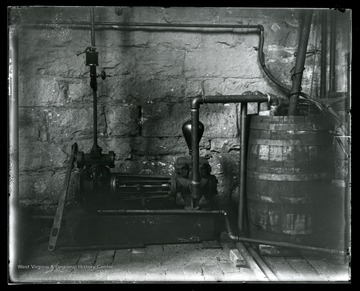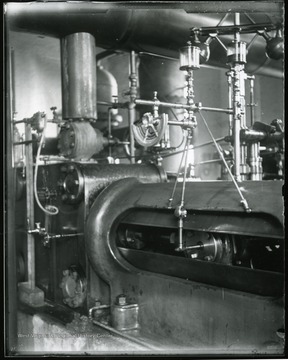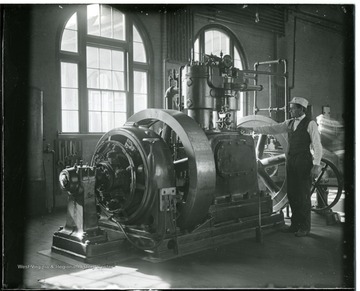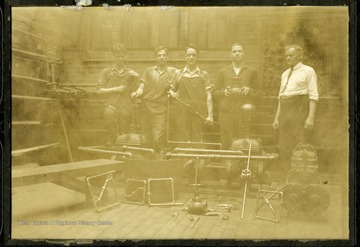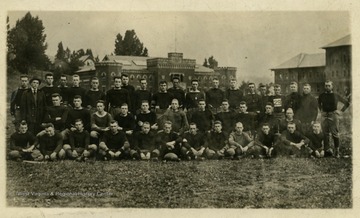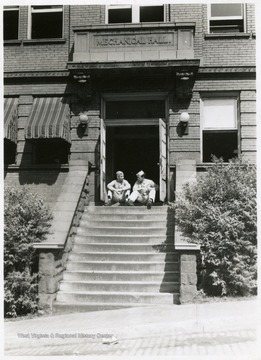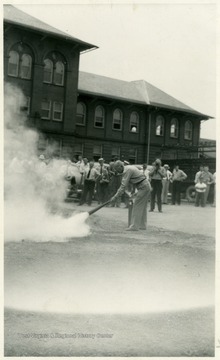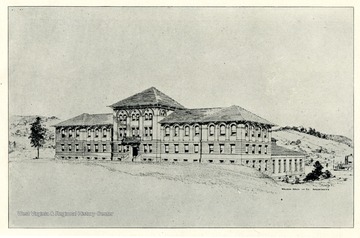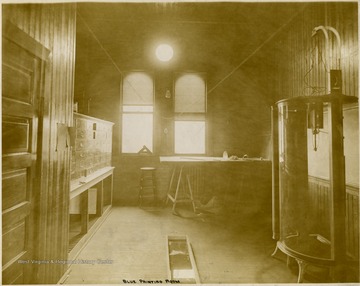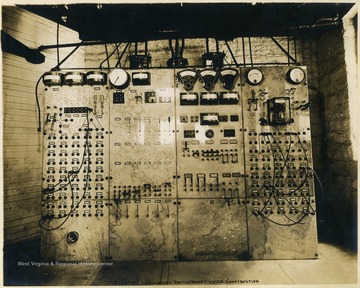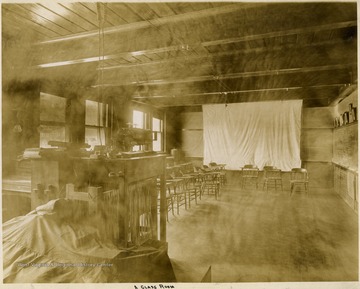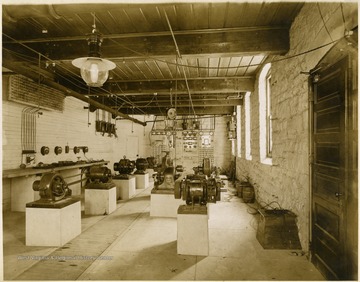Search Constraints
« Previous |
1 - 100 of 143
|
Next »
Search Results
IDNO:
019196
Title:
Mechanical Hall II, West Virginia University
Date:
ca. 1920- 1930
Description:
Mechanical Hall II stood where the Mountainlair parking garage plaza is today, bordering Prospect Street. The old Armory building bounded N. High Street enclosing the area that is now the Mountainlair plaza for a football field that was used until the stadium below Woodburn Hall was built.
IDNO:
019203
Title:
Mechanical Hall II, West Virginia University
Date:
ca. 1900- 1910
IDNO:
019204
Title:
Mechanical Hall II, West Virginia University
Date:
1912/09
Description:
Boiler room at back.
IDNO:
019205
Title:
Mechanical Hall II Rear View, West Virginia University
Date:
1910/09
IDNO:
019211
Title:
Mechanical Hall II, West Virginia University
Description:
Front view of Mechanical Hall II building.
IDNO:
019222
Title:
Mechanical Hall II, West Virginia University
Date:
1915
IDNO:
019223
Title:
Mechanical Hall II, West Virginia University
IDNO:
019224
Title:
Mechanical Hall II, West Virginia University
IDNO:
019225
Title:
Mechanical Hall II, West Virginia University
Date:
1902
Description:
Front view of the second Mechanical Hall building, located across the Chemistry Research Laboratory.
IDNO:
019226
Title:
Mechanical Hall II, West Virginia University
Date:
ca. 1954
Description:
'News and Information Services; West Virginia University; Morgantown, W. Va.'
IDNO:
019227
Title:
Mechanical Hall II, West Virginia University
Description:
Horse drawn wagon and an early model car are parked beside Mechanical Hall II.
IDNO:
019228
Title:
Cars Parked in front of Mechanical Hall II, West Virginia University
Date:
1951/07
IDNO:
019229
Title:
New Mechanical Hall Nearing Completion, West Virginia University
Date:
1910
Description:
Cost of build was $55,000.
IDNO:
019230
Title:
Mechanical Hall II Rear View, West Virginia University
IDNO:
019231
Title:
Mechanical Hall II, West Virginia University
Date:
1904
IDNO:
019273
Title:
Machinists at Work in Mechanical Hall II, West Virginia University
Date:
ca. 1900- 1910
IDNO:
019274
Title:
Machinists at Work in Mechanical Hall II, West Virginia University
Date:
ca. 1900- 1910
IDNO:
019277
Title:
Mechanical Hall II Metal Shop, West Virginia University
Date:
ca. 1912-1913
Description:
View of machine in Mechanical Hall II building, where room 117 is now.
IDNO:
019313
Title:
Mechanical Hall II Electrical Shop, West Virginia University
IDNO:
019314
Title:
Mechanical Hall II Wood Shop Class, West Virginia University
Date:
ca. 1912- 1913
Description:
View of students and instructor at Mechanical Hall II building. Instructor- left background, Stillman.
IDNO:
019317
Title:
Mechanical Hall II Electrical Lab, West Virginia University
Date:
ca. 1912- 1913
IDNO:
019319
Title:
Mechanical Hall II Lab, West Virginia University
Date:
ca. 1912- 1913
IDNO:
019320
Title:
Students in Mine Safety Gear in Front of Mechanical Hall II, West Virginia University
Date:
ca. 1912-1913
IDNO:
019322
Title:
Mechanical Hall II Power Lab, West Virginia University
Date:
ca. 1912- 1913
IDNO:
019324
Title:
Mechanical Hall II Sub Basement, West Virginia University
Date:
ca. 1912- 1913
IDNO:
019325
Title:
Mechanical Hall II Classroom, West Virginia University
Date:
ca. 1912- 1913
IDNO:
019326
Title:
Mechanical Hall II Hydraulics Lab, West Virginia University
Date:
ca. 1912- 1913
IDNO:
019327
Title:
Mechanical Hall II Pottery Class, West Virginia University
Date:
ca. 1930
IDNO:
019341
Title:
Mechanical Hall II Equipment, West Virginia University
Date:
1909
IDNO:
019342
Title:
Mechanical Hall II Interior, West Virginia University
Date:
1909
IDNO:
019343
Title:
Mechanical Hall II Switch Board, West Virginia University
Date:
1909
IDNO:
019344
Title:
Mechanical Hall II Forge Shop, West Virginia University
IDNO:
019345
Title:
Mechanical Hall II Machine Shop, West Virginia University
IDNO:
019346
Title:
Boilers in Mechanical Hall II, West Virginia University
Date:
ca. 1912- 1913
Description:
Wharton Harris Co. Safety Boiler built for West Virginia University 1894.
IDNO:
019347
Title:
Interior of Mechanical Hall II, West Virginia University
IDNO:
019348
Title:
Equipment in Mechanical Hall II, West Virginia University
Date:
ca. 1912- 1913
IDNO:
019349
Title:
Mechanical Hall II, West Virginia University
IDNO:
019351
Title:
Students at Work in the Foundry, Mechanical Hall II, West Virginia University
IDNO:
019352
Title:
Mechanical Hall II Machine Shop, West Virginia University
Date:
ca. 1965- 1971
IDNO:
019353
Title:
Mechanical Hall II and the Armory, West Virginia University
Date:
ca. 1940- 1950
IDNO:
019354
Title:
Mechanical Hall II, West Virginia University
IDNO:
019355
Title:
Israel C. White Family Feeding Chickens behind Mechanical Hall II, West Virginia University
Description:
'I. C. White property included present sites of Min. Ind. Bldg, (White Hall); Library; Chemistry Building, and Chemistry Annex.'
IDNO:
020131
Title:
Old Athletic Field Behind Reynolds Hall, West Virginia University
Date:
1943/07/07
Description:
'Left to Right: Corner Mechanical Hall, Chemistry, old cafeteria (later used for buildings and grounds), Administration, & bleachers in back of Reynolds Hall.'
IDNO:
020253
Title:
Israel C. White Family Feeding Chickens behind Mechanical Hall II, West Virginia University
Date:
ca. 1915
Description:
'I. C. White, wife and daughter on White property, site of present Chemistry Building Annex. The entire White property now is the site of the Mineral Industry (White Hall) Building, Library, Chemistry Building, and Annex. In front of Mechanical Hall, Prospect Street where library is now.'
IDNO:
020304
Title:
Fraternity Row, North High Street, Morgantown, W. Va.
Date:
ca. 1960- 1965
Description:
View of students walking around North High Street. Fraternity houses on left side of street. Ruins of Mechanical Hall II on front left. Girls dorm, Boreman, on right. Men's Halls, later changed to Boreman when girls were to live in them.
IDNO:
020803
Title:
Electrical Engineering Laboratory in Mechanical Hall II, West Virginia University
Date:
1912-1913
Description:
WVU College of Engineering students working in electrical engineering laboratory under the office in Mechanical Hall. 'Rheostat nicknamed 'baby carriage.'
IDNO:
020804
Title:
Engineering Students at Work in the Electrical Laboratory in Mechanical Hall, West Virginia University
Date:
1912-1913
IDNO:
022616
Title:
Mechanic in Mechanical Hall Machine Shop, West Virginia University
Date:
ca. 1900-1910
IDNO:
022628
Title:
Forge Shop, Mechanical Hall, West Virginia University
Date:
1922/06
Description:
Male students working hard in a forge shop.
IDNO:
022642
Title:
Three Men in Mine Safety Equipment in front of Mechanical Hall, West Virginia University
Date:
1912-1913
IDNO:
022731
Title:
Students Studying in Mechanical Hall, West Virginia University
Date:
1912
Description:
'Old Drawing Room, now Electronics Lab.'
IDNO:
022992
Title:
Armory and Mechanical Hall, West Virginia University
Description:
Lower right hand corner 'H-3666 the Black Diamond'.
IDNO:
023142
Title:
ROTC Band and Cadets on the Athletic Field, West Virginia University
Date:
1940
IDNO:
023144
Title:
ROTC Exercise in front of Armory, West Virginia University
Description:
Cadets march in formation in Drill Field with Armory and Mechanical Hall in the background.
IDNO:
023225
Title:
Army ROTC Cadets Enrolled in Specialized Training Program, West Virginia University
Description:
Army Cadets of Specialized Training Program chat near Mechanical Building; one cadet is in a wheel chair.
IDNO:
023234
Title:
ROTC Ceremony on the Athletic Field, West Virginia University
Date:
1937
IDNO:
023235
Title:
ROTC Ceremony in front of the Armory, West Virginia University
Date:
1937
IDNO:
023324
Title:
ROTC Cadets Performing Calisthenics, West Virginia University
Date:
1920/06
IDNO:
023348
Title:
Armory, West Virginia University
Date:
ca. 1918
IDNO:
024799
Title:
Students Playing Baseball in Front of the Armory and Mechanical Hall, West Virginia University
IDNO:
024800
Title:
Student in Mechanical Hall Lab C, West Virginia University
Date:
1900-1910
Description:
A male in Mechanical Hall Lab operates on machine.
IDNO:
024802
Title:
Tennis Courts and Athletic Field during a Football Game, West Virginia University
Date:
1902
Description:
Armory Building and Mechanical Hall bordered the old athletic field.
IDNO:
024804
Title:
Mechanical Hall Addition, West Virginia University
Description:
Mechanical Hall sits on the corner of North High Street and Prospect Street; trolley tracks are laid on the streets.
IDNO:
024805
Title:
Equipment in Mechanical Hall, West Virginia University
Date:
1912-1913
IDNO:
024806
Title:
Equipment in Mechanical Hall, West Virginia University
Date:
1900-1910
Description:
Possibly an electrical power generator.
IDNO:
024807
Title:
Mechanical Hall Electrical Lab, West Virginia University
Date:
1912-1913
IDNO:
024808
Title:
Mechanical Hall Woodshop , West Virginia University
Description:
A view of Mechanical Hall woodshop.
IDNO:
024809
Title:
Mechanical Hall Blacksmith Shop, West Virginia University
Description:
A view of blacksmith shop at the Mechanical Hall.
IDNO:
024810
Title:
Equipment in Mechanical Hall, West Virginia University
Date:
1912-1913
Description:
An apparatus housed in the Mechanical Hall.
IDNO:
024811
Title:
Equipment in Mechanical Hall, West Virginia University
Date:
1912-1913
Description:
Apparatus in the Mechanical Hall.
IDNO:
024812
Title:
Equipment in Mechanical Hall, West Virginia University
Date:
1912-1913
IDNO:
024813
Title:
Power Equipment in Mechanical Hall, West Virginia University
Date:
1900-1910
IDNO:
024814
Title:
Student Operating a Lathe, Mechanical Hall, West Virginia University
Date:
1900-1910
Description:
A worker at machine housed in the Mechanical Hall.
IDNO:
024815
Title:
Mechanical Hall Power Laboratory, West Virginia University
Date:
1900-1910
Description:
A view of Power Laboratory in the Mechanical Hall.
IDNO:
024816
Title:
Electrical Power Board, Mechanical Hall, West Virginia University
Date:
1900-1910
Description:
An electrical power board in the Mechanical Hall: a sign reads 'POSITIVELY NO ONE BUT ELECTRICIAN ALLOWED ON THIS PLATFORM, KEEP OFF'
IDNO:
024818
Title:
Equipment in Mechanical Hall, West Virginia University
Date:
1900-1910
IDNO:
024820
Title:
Mechanical Hall Workshop, West Virginia University
Date:
1912-1913
Description:
A workshop in the Mechanical Hall shows rows of machinery in the room.
IDNO:
024823
Title:
Chitwood (Science) Hall, West Virginia University
IDNO:
024825
Title:
Mechanical Hall Students in Workshop , West Virginia University
Date:
1912-1913
Description:
In a workshop in the Mechanical Hall students gain experiences on different machinery.
IDNO:
024827
Title:
Mechanical Hall Boiler, West Virginia University
Date:
1912-1913
Description:
A safety boiler especially made for WVU in the Mechanical Hall.
IDNO:
024829
Title:
Mechanical Hall Boiler, West Virginia University
Date:
1912-1913
Description:
A view of safety boiler from the top.
IDNO:
024834
Title:
Equipment in Mechanical Hall, West Virginia University
Description:
A view of Mechanical Hall apparatus.
IDNO:
024835
Title:
Equipment in Mechanical Hall, West Virginia University
Description:
An interior of the Mechanical Hall.
IDNO:
024836
Title:
Equipment in Mechanical Hall, West Virginia University
IDNO:
024845
Title:
Equipment in Mechanical Hall, West Virginia University
Date:
1900-1910
IDNO:
024849
Title:
Steam Engine in Mechanical Hall, West Virginia University
Date:
1900-1910
IDNO:
024850
Title:
Steam Engine in Mechanical Hall, West Virginia University
Date:
1900-1910
Description:
A close-up view of apparatus in the Mechanical Hall.
IDNO:
025556
Title:
Pipe Fitting Class, West Virginia
Date:
1927
Description:
Students of pipe fitting class of 1927 pose in Mechanical Hall with Rufus West on far right.
IDNO:
028046
Title:
WVU Football Team
Date:
ca. 1905-1925
IDNO:
028739
Title:
ASTP Soldiers Relax at Entry to Mechanical Hall, West Virginia University
Date:
ca. 1943
Description:
Two soldiers enrolled at WVU for "Army Specialized Training Program" during World War II.
IDNO:
029018
Title:
Fire Safety Training
Date:
undated
Description:
A photograph of a man putting out a fire with an extinguisher as part of fire safety training with a large group observing in front of WVU Mechanical Hall.
IDNO:
029054
Title:
Group with Coal Mine Safety Training Device
Date:
undated
IDNO:
030737
Title:
Group of Soldiers Talking with Women Outside the Armory and Mechanical Hall at West Virginia University
Date:
1940-1950
IDNO:
033228
Title:
Architect's Drawing of Engineering Hall, West Virginia University
Date:
1901
Description:
'This is the new building for the College of Engineering, taking the place of the one destroyed by fire in 1899.' This photo is from a booklet, West Virginia University and its Picturesque Surroundings, 1901.
IDNO:
036211
Title:
Rear View of Mechanical Hall, West Virginia University
IDNO:
036212
Title:
View of Blue Painting Room, Mechanical Hall, West Virginia University
IDNO:
036213
Title:
Electric Laboratory, Switchboard Under Construction, Mechanical Hall, West Virginia University
IDNO:
036214
Title:
View of a Classroom, Mechanical Hall, West Virginia University
IDNO:
036215
Title:
View of Electrical Laboratory Partially Completed, Mechanical Hall, West Virginia University
IDNO:
036216
Title:
View of Mechanical Hall Interior and Equipment, Mechanical Hall, West Virginia University
