Search Results
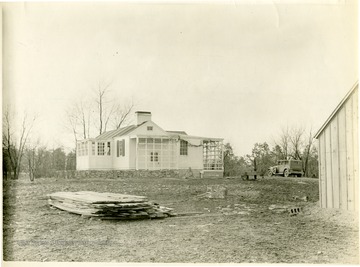
- IDNO:
- 005084
- Title:
- Homestead at Arthurdale, W. Va.
- Description:
- A stack of lumber sits in front of a house along with an old well with a hand pump and a car parked in the drive.
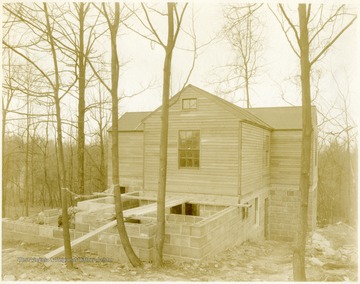
- IDNO:
- 005086
- Title:
- Homestead D-3 Under Construction at Arthurdale, W. Va.
- Date:
- 1934/05
- Description:
- House among the trees.

- IDNO:
- 005091
- Title:
- Arthur Mansion, Arthurdale, W. Va.
- Date:
- 1934/05/23
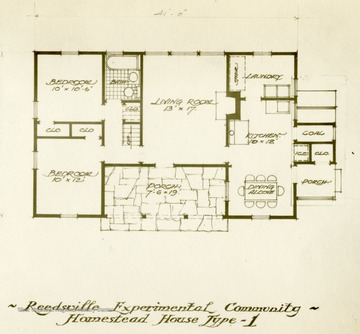
- IDNO:
- 005094
- Title:
- Plans for Reedsville Experimental Community Homestead House Type - 1
- Description:
- Architectural plan for house type 1 to be built at Resettlement Project at Arthurdale (near Reedsville.) This kind of house was known as a "Hodgson" home.
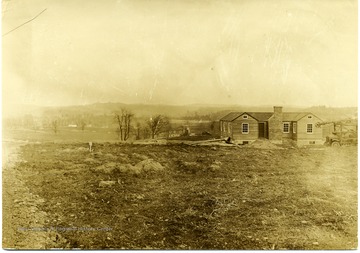
- IDNO:
- 005097
- Title:
- Homestead K-4 Under Construction at Arthurdale, W. Va.
- Date:
- 1934/03
- Description:
- Truck with a pully system attached is sitting next the house.
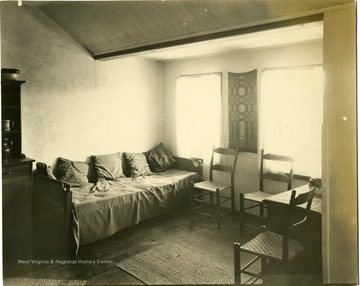
- IDNO:
- 005099
- Title:
- Homestead A-2 Living Room with Day Bed and Chairs, Arthurdale, W. Va.
- Date:
- 1934/03
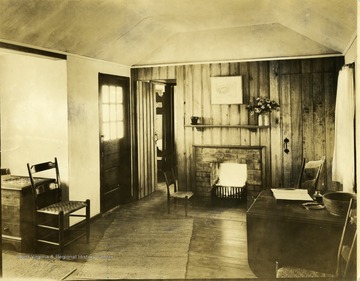
- IDNO:
- 005100
- Title:
- Homestead A-2 Living Room with Fireplace, Arthurdale, W. Va.
- Date:
- 1934/04
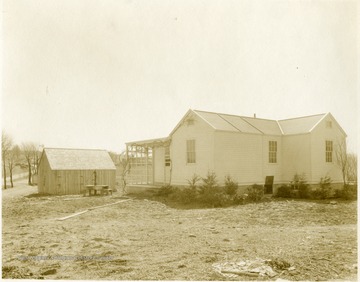
- IDNO:
- 005104
- Title:
- Homestead at Arthurdale, W. Va.
- Date:
- 1934/03
- Description:
- View of a recently completed house and shed.
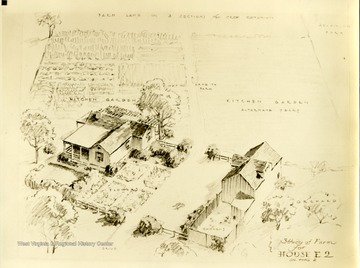
- IDNO:
- 005106
- Title:
- Study of Farm for Homestead E-2 on Road E at Arthurdale, W. Va.
- Description:
- Sketch of farm E-2 on road E showing home, gardens, and farm.
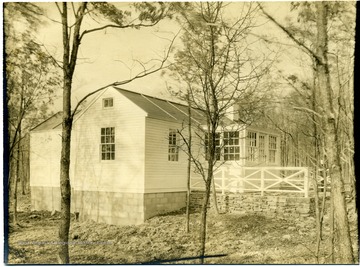
- IDNO:
- 005109
- Title:
- Construction of Homestead Completed with Minimal Damage to Natural Environment at Arthurdale, W. Va.
- Date:
- 1934/03
- Description:
- View of a white homestead house surrounded by trees.
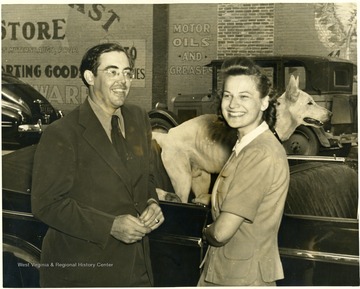
- IDNO:
- 005110
- Title:
- Holt, Rush D. and Wife
- Date:
- ca. 1941
- Description:
- Candid portrait of smiling Rush D. Holt and wife, Helen. Their dog, Kerry, is standing in a car next to them.

- IDNO:
- 005118
- Title:
- Randolph, Jennings and Others Posing in front of the Arthur Mansion, Arthurdale, W. Va.
- Description:
- 'Left to Right: 1.Unknown, 2.Unknown, 3.Unknown, 4. Jennings Randolph, 5.Unknown, 6. John Nolan, Landscape Architect, 7. Bushrod Grimes, 8.Unknown.'











