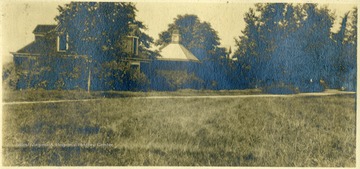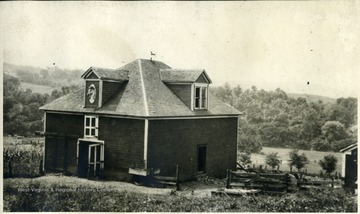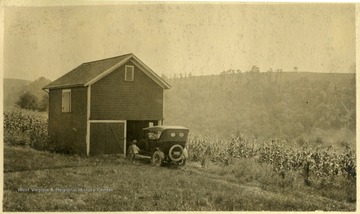Search Results

- IDNO:
- 012927
- Title:
- Point Breeze Care-Takers Home Bethany, W. Va.
- Description:
- 'Three of the buildings near the house. Discernable through the trees at the right is the gable of what is called a lodge. It is built of brick, two stories and basement of one upper room each. The upper floor is used as a servants' quarters. The main floor is now used as a storeroom. In the basement is located the Delco electric light plant. The brick building in the center is the smoke house. To the left is a frame structure which has been used as a dwelling by the care-taker. It has running water in it. The ribbon of road leads to the garage off the left.'

- IDNO:
- 012929
- Title:
- Point Breeze Horse Barn, Bethany, W. Va.
- Description:
- 'This is the Point Breeze horse barn. The ground slopes away, and there are additional stalls above ground in the rear, not used now becasue so much farm works is done by the tractor. The water trough at the corner is supplied by the farm's water system from never-failing springs.'

- IDNO:
- 012931
- Title:
- Model T Ford Parked by Spring House on Point Breeze Farm, Bethany, W. Va.

- IDNO:
- 012935
- Title:
- Garage at Point Breeze Farm, Bethany, W. Va.



