Search Results
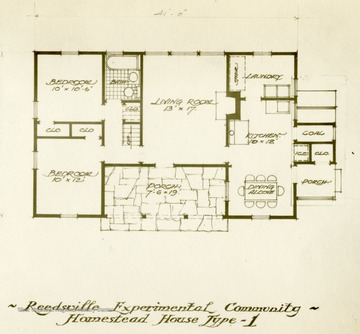
- IDNO:
- 005094
- Title:
- Plans for Reedsville Experimental Community Homestead House Type - 1
- Description:
- Architectural plan for house type 1 to be built at Resettlement Project at Arthurdale (near Reedsville.) This kind of house was known as a "Hodgson" home.
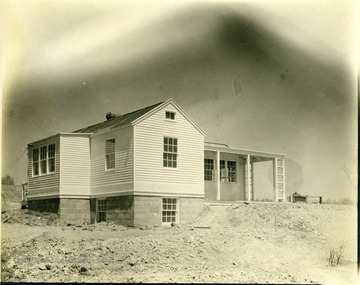
- IDNO:
- 005095
- Title:
- Homestead on F Road Nearing Completion at Arthurdale, W. Va.
- Date:
- 1934/05/23
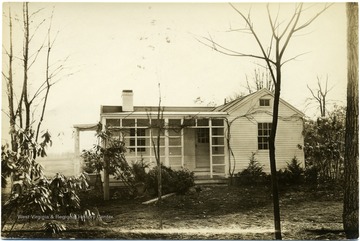
- IDNO:
- 005096
- Title:
- Landscaping around Homestead at Arthurdale, W. Va.
- Date:
- 1933/03
- Description:
- Unplanted shrubs in front of a house in Arthurdale.
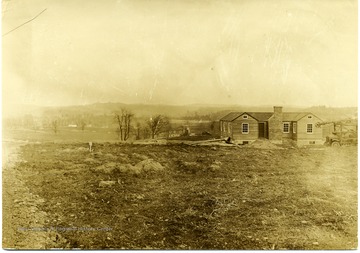
- IDNO:
- 005097
- Title:
- Homestead K-4 Under Construction at Arthurdale, W. Va.
- Date:
- 1934/03
- Description:
- Truck with a pully system attached is sitting next the house.
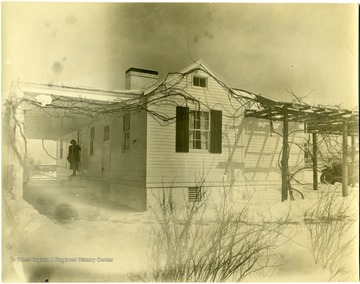
- IDNO:
- 005098
- Title:
- Homestead A-2 (the Show House) at Arthurdale, W. Va.
- Date:
- 1934/02
- Description:
- White house with trellis on the side and a woman standing on the porch.
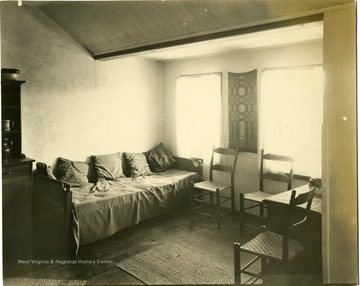
- IDNO:
- 005099
- Title:
- Homestead A-2 Living Room with Day Bed and Chairs, Arthurdale, W. Va.
- Date:
- 1934/03
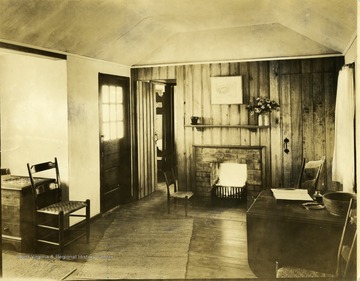
- IDNO:
- 005100
- Title:
- Homestead A-2 Living Room with Fireplace, Arthurdale, W. Va.
- Date:
- 1934/04
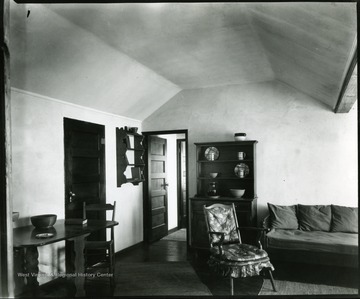
- IDNO:
- 005101
- Title:
- Homestead E-2 Living Room, Arthurdale, W. Va.
- Date:
- 1933/12
- Description:
- Living room in E-2 with a chair, couch, table with chairs, vanity and bookshelf on wall.
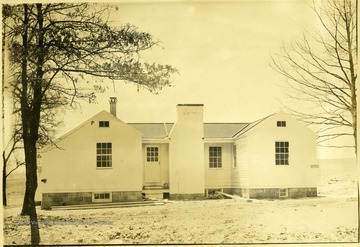
- IDNO:
- 005102
- Title:
- Homestead D-6 at Arthurdale, W. Va.
- Date:
- 1934/05
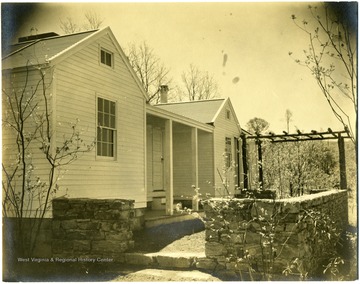
- IDNO:
- 005103
- Title:
- Homestead at Arthurdale, W. Va.
- Date:
- 1934/05/23
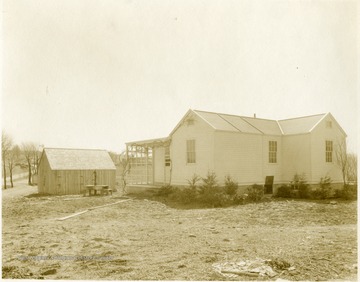
- IDNO:
- 005104
- Title:
- Homestead at Arthurdale, W. Va.
- Date:
- 1934/03
- Description:
- View of a recently completed house and shed.
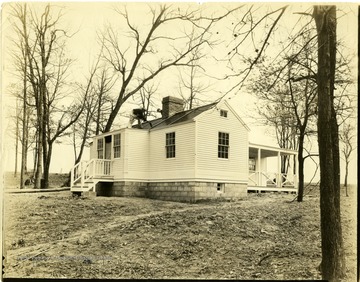
- IDNO:
- 005105
- Title:
- Putting the Finishing Touches on One of the Hodgson Homesteads at Arthurdale,W. Va.
- Date:
- 1934/05
- Description:
- 'The following credit must be printed underneath each reproduction of this picture: Paragon Photo Service. Not to be syndicated, rented, loaned or used for advertising purposes without written permission. Paragon Photo Service, 489 Fifth Ave., New York, N.Y.'