Search Results
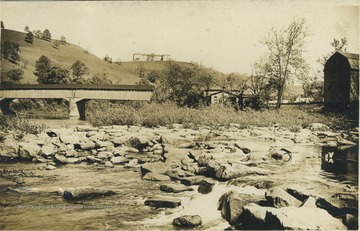
- IDNO:
- 039989
- Title:
- Covered Bridge Over Tygart River, Barbour County, W. Va.
- Description:
- Postcard photograph of the covered bridge crossing the Tygart River at Philippi.
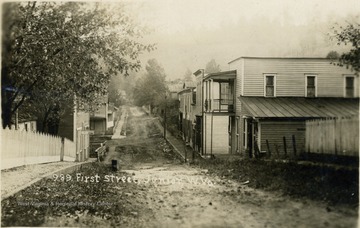
- IDNO:
- 039990
- Title:
- 989 First Street in Junior, Barbour County, W. Va.
- Description:
- Postcard photograph of unpaved First Street in the town of Junior along the Tygart River.
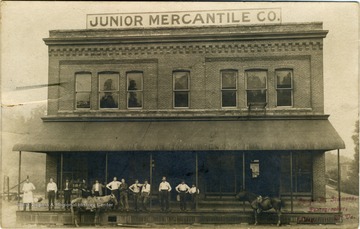
- IDNO:
- 039991
- Title:
- Junior Mercantile Company in Junior, W. Va.
- Description:
- Postcard photograph of a clothing company in Barbour County, West Virginia. All persons in this photograph are unidentified.
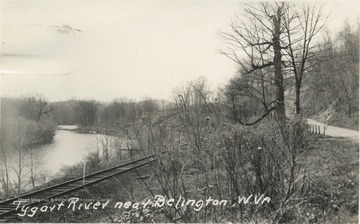
- IDNO:
- 039992
- Title:
- Tygart River Near Belington, W. Va.
- Description:
- Postcard photograph.
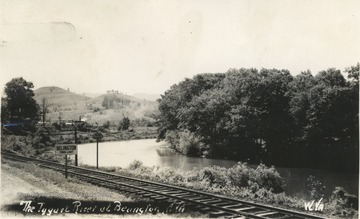
- IDNO:
- 039993
- Title:
- Tygart River at Belington, W. Va.
- Description:
- Postcard photograph of the train track running along the river outside of Belington.
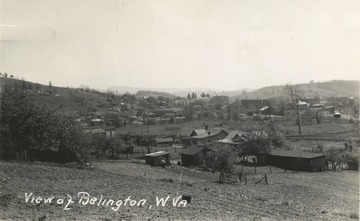
- IDNO:
- 039994
- Title:
- View of Belington, W. Va.
- Description:
- Postcard photograph of an elevated view of the town.
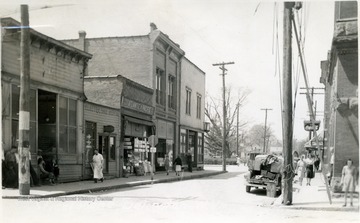
- IDNO:
- 039995
- Title:
- Street Scene, Belington, W. Va.
- Date:
- ca. 1940
- Description:
- Postcard photograph of several people walking along a street in downtown Belington. All persons in this photograph are unidentified.
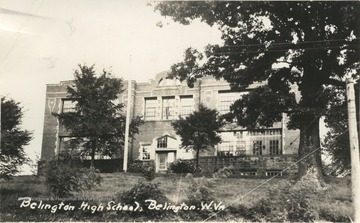
- IDNO:
- 039996
- Title:
- Belington High School, Belington, W. Va.
- Description:
- Postcard photograph
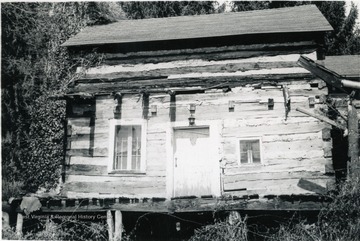
- IDNO:
- 039997
- Title:
- Log Construction of Gilbert House, Monongalia County, W. Va.
- Date:
- ca. 1965
- Description:
- Gilbert House located on Point Marion Road. The log house was built pre-Civil War. The stone was added to the house in the 1920's. Information found on page 15-16 in "The Influences of Nineteenth Century Architectural Styles on Morgantown Homes" by Clyda Paire Petitte. It is Figure 2.
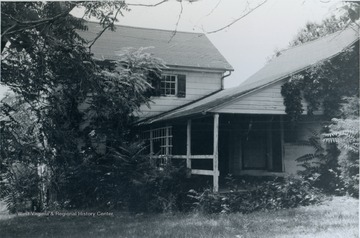
- IDNO:
- 039998
- Title:
- Lazzelle House, Maidsville, Monongalia County, W. Va.
- Date:
- ca. 1965
- Description:
- The house was constructed of logs in 1767. Thomas Lazzelle was the original owner. Information found on page 24 in "The influences of Nineteenth Century Architectural Styles on Morgantown Homes" by Clyda Paire Petitte. It is Figure 8
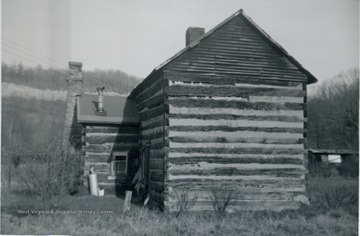
- IDNO:
- 039999
- Title:
- Boggs House Detail-View of Gabled End, Monongalia County, W. Va.
- Date:
- ca. 1965
- Description:
- This house was built during the Antebellum period. The original owner was the Hamilton family.Information found on page 25 in "The influences of Nineteenth Century Architectural Styles on Morgantown Homes" by Clyda Paire Petitte. It is Figure 11 in the book.
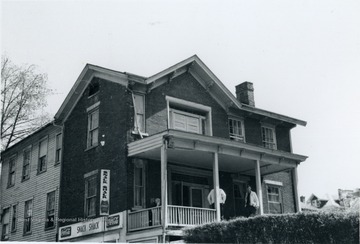
- IDNO:
- 040000
- Title:
- Tower-Boughner-Jarvis House, Morgantown, W. Va.
- Date:
- ca. 1965
- Description:
- Located on the corner of Willey and North High Streets. E. L. Tower was the original owner. It was built in 1852 in the Federal style. Information found on page 34 in "The Influences of Nineteenth Century Architectural Styles on Morgantown Homes" by Clyda Paire Petitte. It is Figure 15.











