Search Results
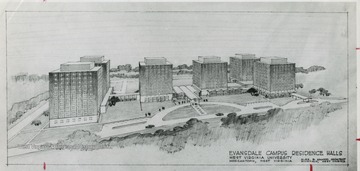
- IDNO:
- 018714
- Title:
- Evansdale Campus Residence Halls, West Virginia University
- Description:
- Architectual drawing of Evansdale Campus Residence Halls, Alex B. Mahood, Bluefield, W. Va.

- IDNO:
- 018715
- Title:
- Proposed University Avenue Tunnel Mall Project, West Virginia University
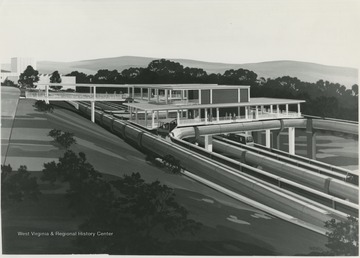
- IDNO:
- 018716
- Title:
- Architect's Drawing of the Personal Rapid Transit (PRT) Project, Engineering Station, West Virginia University
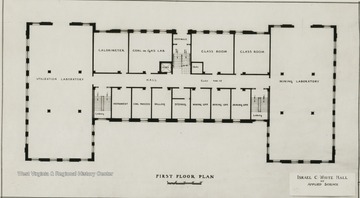
- IDNO:
- 018717
- Title:
- Mineral Industries Building (White Hall), First Floor Plan, West Virginia University
- Date:
- ca. 1942

- IDNO:
- 018718
- Title:
- Architect's Drawing of the Mountainlair and Plaza, West Virginia University
- Date:
- 1964/09/19
- Description:
- WVU Mountainlair, C. E. Silling and Associates Architects, Charleston, W. Va. Schmidt, Garden and Erikson, Associate Architects, Chicago, Ill.

- IDNO:
- 018719
- Title:
- Architect's Drawing of the Mountainlair, West Virginia University
- Date:
- 1964

- IDNO:
- 018720
- Title:
- Architect's Drawing of the Law Center, Evansdale Campus, West Virginia University
- Description:
- Architect's drawing of new College of Law Building. Greife and Hoblitzell- Architects.
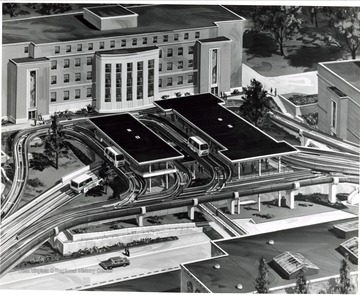
- IDNO:
- 018721
- Title:
- Architect's Drawing of the Beechurst Personal Rapid Transit (PRT) Station, West Virginia University

- IDNO:
- 018722
- Title:
- Model Morgantown Demonstration Project (PRT), West Virginia University
- Date:
- ca. 1970
- Description:
- U. S. Department of Transportation; Urban Mass Transportation Administration; Morgantown Demonstration Project; WVU and Morgantown, W. Va. - showing proposed route of the PRT. Jet Propulsion Laboratory, California Institute of Technology System Development Manager Frederick R. Harris, Inc.
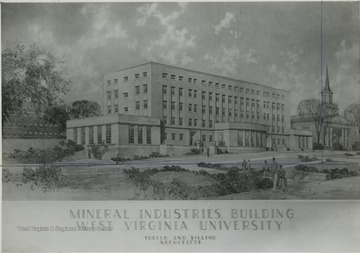
- IDNO:
- 018723
- Title:
- Mineral Industries Building (White Hall), West Virginia University
- Description:
- Drawing of Mineral Industries Building, Tucker and Silling Architects.

- IDNO:
- 018724
- Title:
- Architect's Drawing of Proposed Annex to Clark Hall, West Virginia University
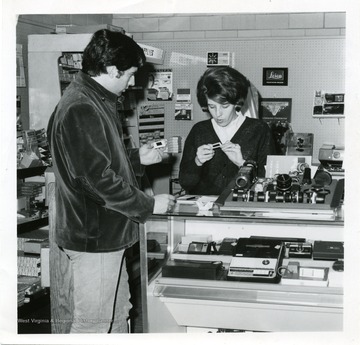
- IDNO:
- 018725
- Title:
- Interior of the WVU Bookstore
- Date:
- ca. 1967
- Description:
- Eugene Solaro, a customer at the University Bookstore, looking at slides with the sales clerk.











